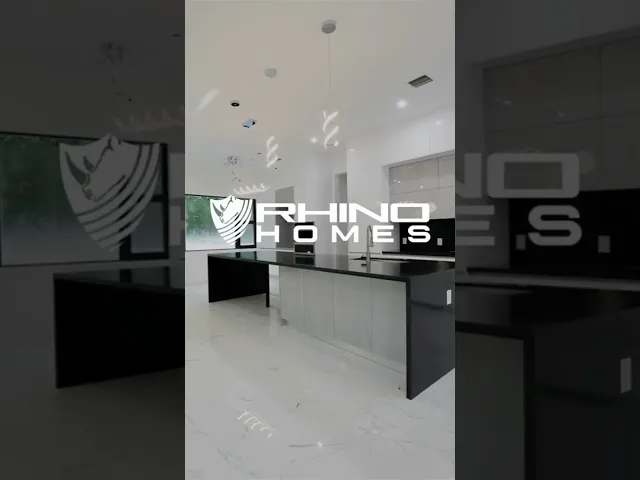
Description
The Turin offers a beautifully designed space that combines comfort, style, and practicality. Its open-concept layout ensures a bright and welcoming atmosphere, perfect for both family life and entertaining. Featuring spacious bedrooms, a stunning kitchen, and luxurious amenities, the Turin is a perfect choice for those who appreciate elegant, yet functional living spaces. From the moment you enter, the Turin impresses with its balance of space and sophistication.
Property features
5 Bedrooms, 5 Bathrooms – Generous space for families with room to grow and accommodate guests.
Every home at OAKS of Davie is designed with modern elegance, quality craftsmanship, and thoughtful details. Highlights include:
Appliances: Stainless steel Energy Star package with double oven, cooktop, wall-mounted hood, dishwasher, and sound-insulated features.
Bathrooms: Quartz or granite countertops, porcelain tile floors, decorative Kohler fixtures, and Italian-inspired design in the master bath.
Construction: Impact doors and windows, flat concrete roof tile, and modern architectural styles.
Exterior: Brick paver driveway and walkway, covered entry, coach lights, aluminum-clad windows, and professionally landscaped homesites with automatic sprinkler system.
Floors & Finishes: Stylish porcelain floor tiles in living areas, light texture wall finishes, and elegant decorator hardware.
Interiors: High ceilings, recessed lighting, spacious closets with ventilated shelving, and smoke detectors throughout.
Kitchen: Quartz countertops, Italian-style cabinetry (high gloss or matte), under-mount stainless steel sink, and garbage disposal.
Location: Conveniently near I-595 and I-75, just 15 miles from Fort Lauderdale, within one of South Florida’s most prestigious school districts.
Property details
Property utility
Gallery
Video
Contact sellers

Yaneth Jaramillo
Miami, Florida
Office phone:
Mobile phone:
Whatsapp:
Schedule tour
Our team is here to guide you through every step of the process and ensure your experience is seamless.








